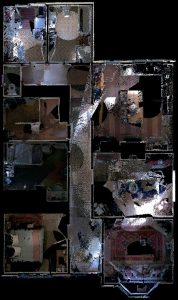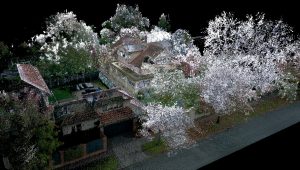-
Feature/Level Survey
Your architect/draftsperson will require a survey to locate features and levels on your site so they can design a house to meet your requirements whilst considering the existing levels, trees and features on your site.
3D laser scanning allows us to produce a 3D point cloud in which we or your BIM enabled architect can use to draft traditional 2D plans or create accurate 3D models from with ease. The point cloud will cover all accessible exterior areas that are visible from the laser scanner and can record information on surround dwellings as well. The point cloud will be a high resolution, colourised laser scan data for easy viewing.
This survey will include all details necessary for the architect to consider overlooking/overshadowing requirements.
-
Internal Measure Up
 If you need to renovate the interior of your home, a 3D laser scanner can provide an architect with an accurate representation of each room and no need for repeat visits to site.
If you need to renovate the interior of your home, a 3D laser scanner can provide an architect with an accurate representation of each room and no need for repeat visits to site.3D laser scanning allows us to produce a 3D point cloud in which we or your BIM enabled architect can use to draft traditional 2D plans or create accurate 3D interior models from with ease. The point cloud will cover all accessible areas within your home, office or warehouse space that is visible from the laser scanner. The point cloud will be a high resolution, colourised laser scan data for easy viewing.

